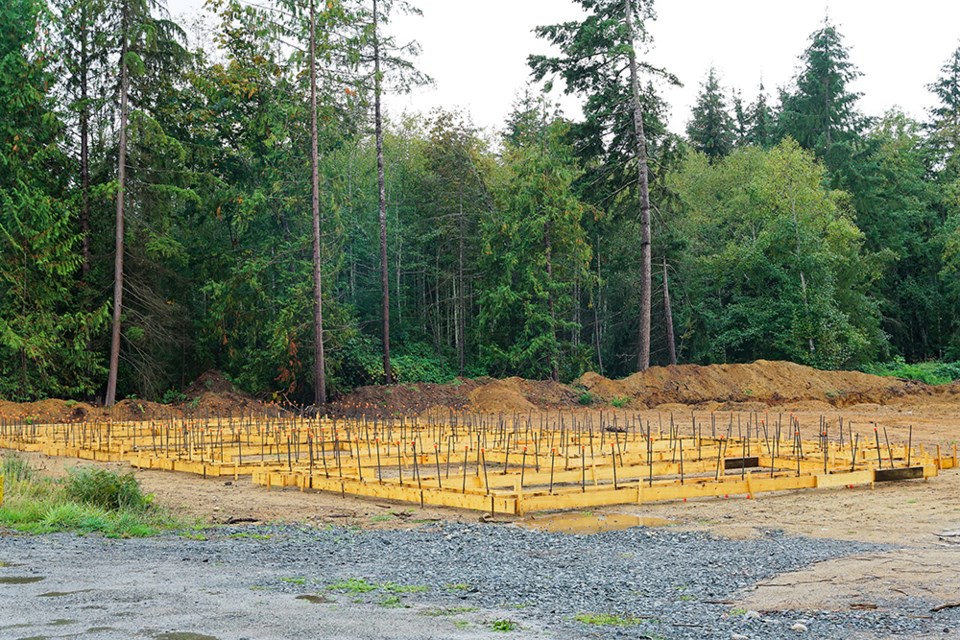City of Powell River Council will consider a development permit and development variance permit for a planned 60-unit townhouse development on Manson Avenue.
At the September 26 special city council meeting, director of planning services Jason Gow outlined the proposal for 5201 Manson Avenue, which has previously been subdivided. Gow said the property for the townhouses measures 1.72 hectares (4.25 acres), which was cleared under a previously issued tree cutting permit. He said trees in and around the McGuffie Creek riparian area were retained and have been voluntarily dedicated to the city as parkland as part of the community amenity contribution for the zoning amendment.
Gow said the development proposes 60 units, broken up into 12 buildings, each containing five units. He said the proposal aligns with the permit area for multifamily development and that aspects considered include siting and orientation of buildings, view impact, façades, roof lines, exterior materials, parking and vehicular access, landscaping and outdoor spaces.
“I can say the proposed development aligns with these guidelines,” added Gow.
According to a written report from Gow, the first phase of the development is proposed to front Manson Avenue with patios and unit entrances facing the street, while parking areas are in the back of the building. The report stated that the proposed development will have negligible impact on the views of existing properties.
Gow said the form proposed is a unique development and that the architect involved has a certain style. He said one of the aspects council needs to consider in this particular application is the maximum building height of a principal building in the RM1 zone.
“The architect is proposing a design that does require a variance of up to 0.8 metres in height,” said Gow. “The applicant has applied for a variance to allow for these particular extensions to extend beyond that 8.5 metres measured above average grade. Staff anticipates that the proposed 0.8 metres of additional building height will have negligible impact and recommends that staff be directed to issue notice in accordance with section 499 of the Local Government Act of council’s intention to consider issuance of development variance permit 282 at a future meeting of council.”
Gow proposed to bring the matter back before council on October 10.
Councillor George Doubt said he saw the plans and there are two development permits, so his understanding was if council approved the recommended directive, that the city was going to give notice. He asked if council approved the permits on October 10, how long is the timeframe between that and being able to issue a building permit.
“I’m trying to look at how long this is going to take for the developer to actually get more work done on the property,” added Doubt.
Gow said he has been communicating with the building team and let them know this was coming before council. He said he has had communication with the developer and the city and the developer seem to be on the same page in terms of subjects and requirements.
“It does sound like the communication between the building team and the developer has gone well and the building team seems satisfied the developer has what we need for that building permit,” said Gow. “We don’t accept the building permit until a development permit is issued, but I am giving them the heads-up that I’m going to expect them to move quite quickly once that development permit is issued.”
Council carried a motion that staff be directed to give notice in accordance with the Local Government Act of council’s intention to consider issuance of a development variance permit that proposes to vary the maximum building height of a principal building from 8.5 to 9.3 metres.
Council also carried a motion to direct staff to refer the development variance permit to a future meeting of council for consideration to issue, following issuance of statutory notice.
Council then carried a motion to refer the development permit to a future meeting of council for consideration, subject to receipt of the associated landscape security deposit.
Join the Peak's email list for the top headlines right in your inbox Monday to Friday.



