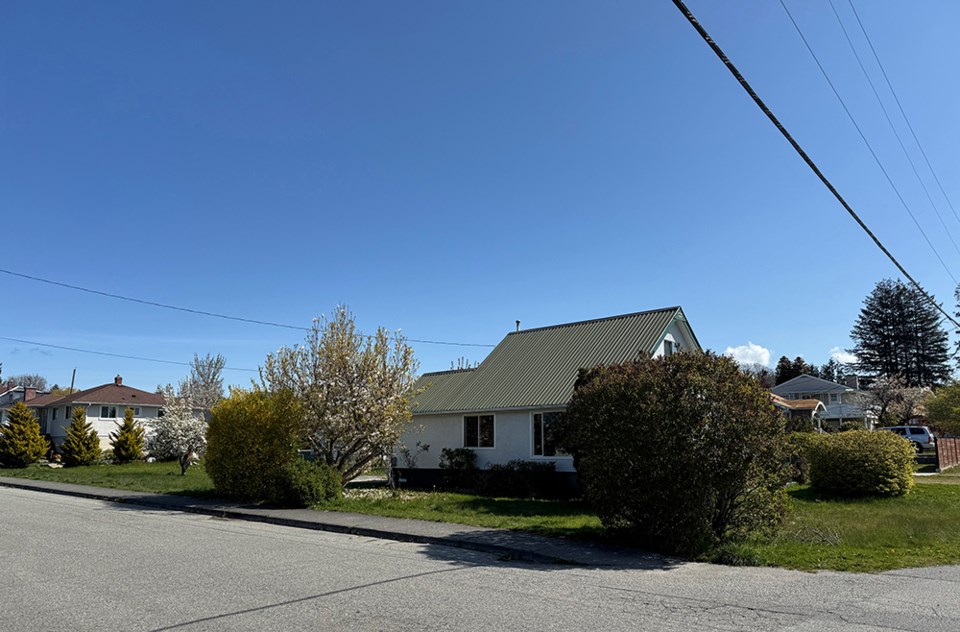City of Powell River Council has approved issuance of a development variance permit to allow for a three-lot subdivision on Courtenay Street.
At the April 17 council meeting, city director of planning services Jason Gow outlined an application for a property at 6931 Courtenay Street, where the owner wants to build two single detached residential homes in addition to an existing residence. The development variance permit is to alter the setbacks in the CD4 zone to facilitate subdivision of the property.
Gow said the permit application was to relax the lot dimensions and building setback requirements to facilitate the three-lot subdivision. He said public notice of the development variance permit had been given and council would be considering at the meeting whether to grant the permit.
“This is a corner lot and also has frontage along Michigan Avenue; it is a long and narrow lot,” said Gow. “Following the successful rezoning of this property to the CD4 zone in 2022, the owner has now applied to subdivide the parcel into three lots. To achieve this subdivision as proposed, the relaxation to the minimum lot depth rear and side setback requirements must be granted by council.”
Gow said staff have determined the proposed reduction from minimum lot dimensions and building setbacks are modest in nature and would enable residential infill development that is in keeping with the intention of the CD4 zone, as well the sustainable official community plan, as it relates to neighbourhood growth.
“The recommendation from staff is that this development variance permit application be approved,” added Gow.
Councillor Rob Southcott said his memory tells him that there is precedent for this kind of variance. He asked if Gow could comment on that.
Gow said he believes there have been similar setback requests in the past, more to do with rear-yard setbacks, where sometimes, smaller lots make it a little more complicated to build a more standard-sized house.
“In this case, the applicant is interested in not only having a reduced rear setback, but also, building on a reduced lot in terms of depth,” said Gow. “In our community, we are seeing opportunities for infill and there are lots such as this that have quite a bit of vacant land. Developers are looking for unique solutions.
“This is one where it is worth pointing out that the minimum area associated with the parcel will still be met. That minimum is 300 square metres and the lots are well over that 300 square metres. It will be a little wider than some of our typical small lots we’ve seen, for instance, in Edgehill.”
Councillor Cindy Elliott asked if any feedback had been received related to the notice given about the variance, and whether the subdivision meets safety standards.
Gow said the building code will be met in terms of fire separation. He said there had been one phone call related to the proposed project and planning staff spoke to that person and helped them understand the application. There have been no written comments to the public notice.
Southcott said the recommendation was exactly what the CD4 zone was designed for.
“It’s a perfect example of where it best applies in the central core of our community,” said Southcott. “This kind of development affords greater tax revenue and we are interested in that.”
Council voted unanimously in favour of the development variance permit.
Join the Peak's email list for the top headlines right in your inbox Monday to Friday.



