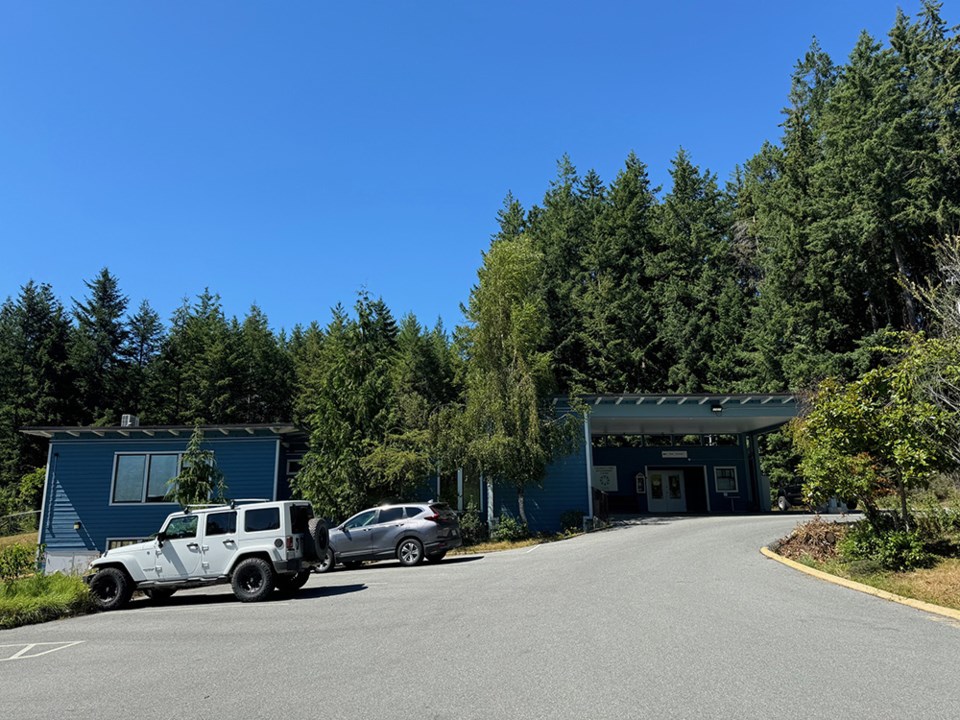City of Powell River Council has deferred a decision on a zoning amendment bylaw for a proposed housing and institutional development on Artaban Street in Cranberry.
At the September 12 city council meeting, council had a lengthy deliberation over housing density at inclusion Powell River’s property at 6831 Artaban Street. The proposal includes subdividing the property into two lots from the 4.09 hectare (10.1 acre) parcel on which the Cranberry Child Development and Family Resource Centre, operated by inclusion, are situated.
According to a city staff report, the proposed development would retain the institutional use on one property to be subdivided and create a residential subdivision on the larger portion. The proposal calls for a 54-lot residential subdivision on the three-hectare lot to be subdivided from the institutional use, which would occupy 0.99 hectares.
During the delegations portion of the council meeting, developer Jim Agius, along with inclusion Powell River chief executive officer Ocean van Samang, appeared before council to speak against the staff recommendation for a minimum density of two dwelling units per lot.
Agius said the delegation was appearing to reiterate what was stated at the July 31 council meeting regarding the zoning amendment.
Agius said building a home with a suite, to meet the two dwelling units per lot, would add considerable additional expense to the home construction costs. He said current construction cost for residences in Powell River is about $300 per square foot. When he presented to council on July 31, he said the proposal was to build single-family homes on the CD4 lots for less than $500,000.
“A suite is going to cost another $200,000,” said Agius. “These are brand new homes. They are not renovations.”
Agius said to meet the city’s proposed requirement of two dwelling units per lot, the builder would build a home of 1,200 square feet, which is not a big home, and add another 500 or 600 square feet for a secondary suite, and now the cost is in the $700,000 range.
“Tell me how that’s affordable,” said Agius. “The difference between affording a $500,000 home and a $700,000 home is huge. I want to reiterate that it’s imperative to have this condition removed from this application.”
van Samang said for inclusion’s sustenance, it is important for the project to proceed.
“This helps to supplement where we are feeling some of the hits that are coming for not-for-profits,” said van Samang. “We just had another substantial cut from our major funders. We are going to have to consolidate some of our services. As you know, we were denied a permissive tax exemption again this year, which is a $150,000 hit to our budget.
“These things are continuous and we need to find ways to supplement how we provide support. This is one of those ways.”
Later in the agenda, the draft zoning amendment bylaw was up for three readings. Staff provided a two-part recommendation, listed as option one. The first part stated that the amendment bylaw was consistent with the city’s official community plan, that the development is a residential development, and that a public hearing under the Local Government Act is prohibited.
The second part stipulated four conditions.
The first condition is that the applicant proposes to subdivide the property at 6831 Artaban Street into two lots.
The second condition had three bullet points related to restrictive covenants being listed on the title of the residential property. The first bullet point was that any future subdivision of these lands be by way of bare land strata. The second bullet point was that any future subdivision be in keeping with the proposed layout provided by the applicant. The third bullet point was that a minimum density of two dwelling units per lot be achieved over the development.
The third condition was in relation to protecting designated trees on the property.
The fourth condition was that the applicant be requested to work with staff to finalize a voluntary community amenity contribution in the form of affordable rental units.
Option two was that council deny the application.
Councillor Jim Palm, serving as acting mayor, took exception to the bullet point that stipulated the minimum density of two dwelling units per lot to be achieved over the development. Palm brought forward a motion that this component be removed from the recommendation. The motion, however, was defeated.
Councillor Earl Almeida then brought forward a motion that the amendment bylaw readings be deferred to the October 10 council meeting to allow staff and the applicant to negotiate further details. The motion carried unanimously.
Join the Peak's email list for the top headlines right in your inbox Monday to Friday.



