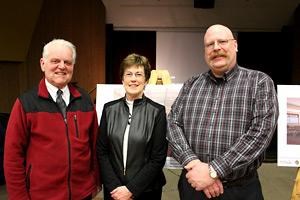Approximately 100 attendees at the public open house about Willingdon Creek Village, Powell River’s new residential care complex, were treated to a great deal of information about the project and its designs on February 6.
The event, which was held at Powell River Recreation Complex, provided detailed plans for the new facility, how it is designed, some of its key features and how it is being paid for.
The proposed $23.5-million facility will be constructed on the grounds of Powell River General Hospital. It will have six houses, each containing 17 single-occupant rooms for a total of 102 rooms on two floors. Each room will be 233 square feet and will have its own bathroom with shower and a gantry-style lifting system.
“Although we call them houses, they are all connected into the same building,” said Gary Bearham, one of the architects from Stantec Inc., the consultants hired to design the building.
The architects have tried to accentuate each house with its own theme. They chose different finishes and colours throughout the building based on the themes of forest, mountain, river and beach.
Each of the levels will have a central nurses’ station between houses. Each house will have its own medication preparation room and dining area.
The ground floor will have an adult day program with common space for gatherings.
A tunnel will link the facility to the hospital. Meals will be prepared in the hospital’s kitchen and then brought over to the facility through the tunnel. Laundry will also be handled by the hospital.
Architects gave a nod to the architectural style of Townsite homes with their pitched roofs, gable ends and wood siding. The exterior of the facility is built with a non-combustible cement wood material which resembles wood siding. The entry way at the front will be built with large locally-sourced cedar timbers.
“We looked long and hard at what we wanted to see in this building,” said Leonard Wegner, Vancouver Coastal Health’s (VCH) manager of residential care and project clinical lead. “We think we’ve come up with a really well thought-out building.”
Wegner headed up two user groups which audited current processes at Olive Devaud Residence and worked with the architects to design a building that could improve care.
“We’re only opening up 81 of those beds right off because that’s all we have funding for,” he said. “The operating dollars from Olive Devaud will just move over.”
As funding increases over the years, more beds will be opened up.
Powell River Regional Hospital District (PRRHD) is financing the project and will own the facility. VCH will lease and operate it.
The project is currently open for bidding until the end of March 2013 and 14 contractors have been prescreened and approved to bid on the project.
“What we’ve insisted on is staying within our budget,” said Colin Palmer, PRRHD chair and head of the project committee to build the facility. “We’ve had a contractor go over the drawings and plans to figure out if the project we’ve designed will fit in the budget and he said it looks pretty good.”
For Palmer, the project couldn’t have better timing. He expects the hospital tax in the whole region, including in the City of Powell River, to be reduced between 40 to 50 per cent because of the agreement with VCH. “We’re about to finish paying for the hospital,” he said. “It’s a pretty good deal and a benefit for the community.”
VCH expects the new facility to be operating in September 2015.



